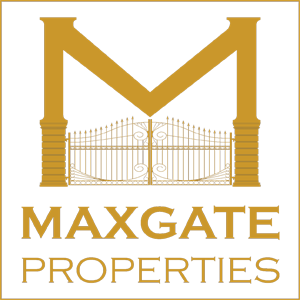
Tower House
£875,000
For Sale
4 bedrooms
2 bathrooms
Charming 4 bedroom cottage with lots of original features. Standing in approximately 2 acres. Outstanding views and heated swimming pool. More Details
Interested in this property? Call us today on: 01305 251400
Arrange a ViewingArrange a Viewing
Contact us to request details on this property
Superb Large Family Home
2 Acres of Garden
Amazing Views
Heated Outside Swimming Pool
Planning Permission for Substantial Conservatory
Scope to add Extra Bedrooms
No Forward Chain
Tower House has an eclectic mix of new and old features giving a warm and welcoming feel to this unique property. The main part of this beautiful house dates back to the 17th Century and benefits from later additions to provide more space for modern living. There is double glazing and LPG fired Central Heating throughout. This delightful property sits in grounds of approximately 2 acres with stunning views across the surrounding countryside. Benefiting from a large heated swimming pool and with scope to add a tennis court this is a charming family home.
The property is conveniently situated in the midst of the beautiful Blackmore Vale and close to the attractive village of Buckhorn Weston which boasts an award winning pub. Gillingham is located 4 miles away providing easy access to the mainline link to London Waterloo and a Waitrose supermarket, the market town of Wincanton is equi distance. A little further afield are the towns of Shaftesbury with the stunning setting of Gold Hill and Sherborne with its historic Abbey. The A303 is also easily accessible. There are a number of excellent schools in the area including Port Regis, St Mary's, Sherborne, Bruton, Downside, Sandroyd, Bryanston, Milton Abbey, Knighton House, and Clayesmore.
There is planning permission to erect a substantial conservatory extending from the kitchen. Click here for further information.
Rooms
-
Kitchen
19'5 x 16'9 max A fully fitted oak kitchen with integrated dishwasher and LPG Range Cooker. A spacious room with a dining area with patio doors leading onto the garden this is truly a 'live in' kitchen.
-
Dining Room
36'1 x 16'2 max This delightful room with a Minstrel's Gallery and Stone Inglenook Fireplace is in the original part of the house. A wonderful room for dining and entertaining.
-
Snug
18'4 x 11'7 max A cosy room with marble floors and Wood Burning Stove. Beautiful wooden doors from a Tibetan Monastery lead onto the Sitting Room.
-
Sitting Room
17'9 x 15'8 max An interesting round room with marble floor and patio doors leading out onto the garden. The perfect place to relax at the end of the day.
-
Master Bedroom
17'4 x 16'8 max This spacious, light and airy bedroom has a balcony overlooking the garden. It has a large dressing area and en suite bathroom with a corner Jacuzzi Bath.
-
Bedroom 2
11'3 x 5'9 max
-
Bedroom 3
11'3 x 11'3 max
-
Bedroom 4
10'3 x 7'8
-
Bathroom
Lovely family bathroom with rolled top bath and pretty floral suite.
-
Garden
Stood in 2 Acres (approx) mostly laid to lawn with lots of places to relax and enjoy the views.
Please Wait, Map Loading...



















































