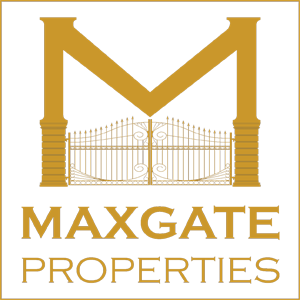
Lynwood House, Sherborne
GUIDE PRICE OF £790,000
For Sale
4 bedrooms
3 bathrooms
2680 sq ft
Stunning Detached Hamstone House with Outstanding Views More Details
Interested in this property? Call us today on: 01305 251400
Arrange a ViewingArrange a Viewing
Contact us to request details on this property
Detached Hamstone House
Outstanding Views
4 Double Bedrooms
3 Bathrooms
Set in Grounds of over 1 Acre
Summer House with Jacuzzi
PP for 2 Bedroom Annexe
Lynwood House is a modern family home built of local Hamstone and set in grounds of just over one acre with magnificent far reaching views across the valley and beyond.
The property is approached through electric iron gates onto an impressive sweeping gravel driveway. It has a versatile layout which will allow you to configure the living space to take full advantage of the beautiful setting. Visitors can be greeted at the front door that leads into the spacious hallway whilst at the back of the house there is a useful utility and boot room, great for kicking of the shoes and coats when you have been enjoying the great out door space.
The delightful large and modern kitchen has a good selection of attractive cream units with quality integrated appliances and a striking LPG range cooker. The room opens up into a light and bright sociable breakfast/living area with a breakfast bar island, there is also space for sofas, patio doors lead out to the south facing patio area, where you can admire the amazing scenery. From this central living space double doors open up into the sitting room with an electric flame effect fire this is the perfect place to sit and relax. The adjoining dining room easily seats 12, a great place to entertain whilst still enjoying the surrounding views.
Quality wooden flooring with underfloor heating extends throughout the whole of the downstairs with an attractive solid oak stairway leading out of the spacious hallway to the upstairs accommodation.
A balcony wraps round the first floor of the rear elevations with patio doors leading onto it from the 2 en-suite bedrooms, a great place to start the day. There are also two other generous sized bedrooms and a family bathroom.
Outside there is plenty of space for parking and there is Planning Permission for a double garage. The grounds are mostly laid to lawn with a summerhouse with jacuzzi strategically placed to enjoy the view.
Planning Permisson has been granted for a 2 bedroom single storey Annexe, this would be a great addition to accommodate older relatives or teenage children.
This amazing property is very conveniently located between Sherborne and Yeovil with no immediate neighbours. Lynwood House benefits from the remainder of a10 year NHBS warranty. The property offers tremendous opportunity and is competitively priced to attract serious interest.
Sherborne offers a wide range of shopping, business and recreational facilities and includes the historic Abbey and two castles. Sherborne is renowned for its schooling, both in the private and state sectors The regional centre of Yeovil is 5 miles away and the County Town of Dorchester 20 miles away. Bath and Exeter are both about 1 hour’s drive. There is a mainline rail service from Sherborne to London (Waterloo) taking about 2¼ hours. Bristol and Exeter Airports are both within 1 hour’s drive offering connections within the UK, Europe and to other worldwide destinations
Rooms
-
Kitchen/Breakfast Room
24'11 x 18'10 A bright and airy room, with modern units and integrated appliances, the hub of the house where the whole familygathers.
-
Sitting Room
18'2 x 14'7 A good sized room with electric flame effect fire, the perfect place to relax. Double doors lead onto the sun terrace for those sunnier days.
-
Dining Room
18'2 x 9'10 A large room, great for formal entertaining whilst still enjoying the fabulous views.
-
Master Bedroom
21'1 x 14'7 With double doors leading onto the balcony this is the perfect place to wake up. A large built in wardrobe and ensuite shower room complete the package.
-
Family Bathroom
Bathe in luxury in this fabulous bathroom.
-
Bedroom 2
14'6 x 12'3 Double doors leading onto the balcony and an ensuite shower room make this a great room.
-
Bedroom 3
14'6 x 12'3 A good sized 3rd bedroom.
-
Bedroom 4
12'8 x 10'3 A good sized 4th bedroom.
Please Wait, Map Loading...











































