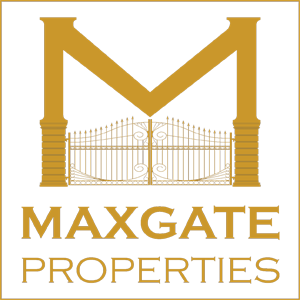
5 Addison Mews, Preston Downs
£215,000
For Sale
2 bedrooms
1 bathroom
771 sq ft
Contemporary Terraced House in Popular Area More Details
Interested in this property? Call us today on: 01305 251400
Arrange a ViewingArrange a Viewing
Contact us to request details on this property
Two Large Bedrooms
Large Lounge/Diner
Modern Fitted Kitchen
Modern Bathroom
Ground Floor Cloakroom
Double Glazing
Gas Central Heating
Allocated Parking
Communal Gardens
8 Years of 10 Year Building Warranty Remaining
This stylish, modern house has a light and airy contemporary feel. The accommodation is well laid out and in excellent order with the convenience of a downstairs cloakroom, gas fired central heating, double glazing and allocated parking.
Leading off the hall the lounge/diner is spacious with a large double-glazed window flooding the room with natural light. An archway leads into the kitchen, which is fitted with a modern range of matching eye level and base units and colour co-ordinated worktop surfaces with integrated four ring gas hob, electric oven, stainless-steel extractor hood, fridge and freezer, with plumbing for a washing machine.
Upstairs also benefits from natural light. There are two good sized bedrooms, and spacious bathroom fully tiled with a modern suite with a bath with shower over. There is a useful cupboard on the landing.
Externally, the house is set in well maintained communal gardens with a private allocated parking space and a communal bin store.
Estates Service Charge 1 yr - £460.00
Estates Sink Fund 1 yr - £250.00
Buildings Insurance 1 yr - £189.26
Total: £899.26
The property is situated in the popular residential location of Preston Downs. Bus routes are close to hand providing access to surrounding areas including Weymouth town and seafront. It is also within easy access of Weymouth relief road giving access to the county town of Dorchester and beyond. A mainline station with routes to both London and Bristol is also nearby. A local shopping centre is located approximately a quarter of a mile away which offers a range of shops and amenities including a doctor's surgery.
Rooms
-
Kitchen
8'11 x 8'7 (2.72m x 2.62m)
-
Lounge/Diner
16'5 x 14'9 max (5m x 4.49m max)
-
Bedroom 1
16' 5 x 9' (4.36m x 2.74m)
-
Bedroom 2
12' 10 x 7' 4 (3.9m x 2.1m)
-
Bathroom
9' 3 x 6' 11 (2.82m x 2.1m)
Please Wait, Map Loading...





























