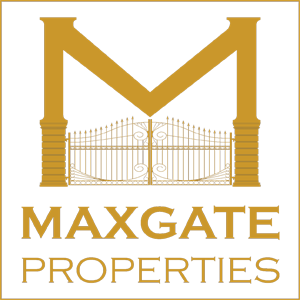
24 Coles Close, Wincanton
£199,000
Sold
2 bedrooms
2 bathrooms
640 sq ft
End Terrace House with 2 Garages and Rear Courtyard Garden More Details
Interested in this property? Call us today on: 01305 251400
Arrange a ViewingArrange a Viewing
Contact us to request details on this property
2 Bedroom/2 Bathroom
Downstairs Cloakroom
Plenty of Storage Space
Rear Courtyard Garden
2 Garages
Close to Wincanton Town Centre
First Time Buyer/Investment Opportunity
No Forward Chain
This attractive two bedroom end terrace house is situated on a small popular development within easy reach of the town centre and nearby school. The property has double glazed doors and windows and gas central heating (a new boiler was fitted 2020). It has the advantage of plenty of storage areas, downstairs cloakroom and 2 garages.
There is currently a tenant on a Shorthold Tenancy, the lease is rolling over.
Accommodation:
- Entrance Hall
- Downstairs Cloakroom
- Modern Fitted Kitchen
- Lounge with French Doors
- 2 Bedrooms with Fitted Wardrobes
- Bathroom
- Ensuite
- Rear Courtyard Garden with side gate
- 2 Garages
Location:
Wincanton is a small Somerset town lying just north of the A303 and offers a range of day to day facilities including banks, doctors surgeries, schools and two supermarkets. It is approximately six miles from the main-line railway station at Gillingham with services to London, Waterloo and Exeter. A few miles to the north are Castle Cary and Bruton, which are on the London Paddington line and the much improved A303 which links with the M3 is literally minutes away and provides east west travel. Wincanton is a typical Somerset town close to many delightful villages and places of interest such as the abbey town of Sherborne, the cathedral city of Salisbury and the ancient hilltop town of Shaftesbury. The larger town of Yeovil is approximately 15 miles distant.
Council Tax Band - B
Rooms
-
Lounge
11'6 x 9'4 . Double glazed window to rear, double glazed patio doors opening onto garden, radiator.
-
Kitchen
9' x 7'2" Fully fitted with a range of wall and base beech effect units with integrated electric oven with gas hob and cooker hood. Stainless steel sink/drainer. Double glazed window to front, plumbing for washing machine.
-
Bedroom 1
11'6 x 9'4. Double glazed window to rear. Built in wardrobe. En-suite shower room with toilet and basin.
-
Bedroom2
9' x 8'2. Double glazed window overlooking front. Radiator. Build in wardrobe.
-
Bathroom
Bath with shower over, wash hand basin, wc, part tiling.
-
Garden
Walled garden laid to gravel with side gate to parking/garages.
Please Wait, Map Loading...

























